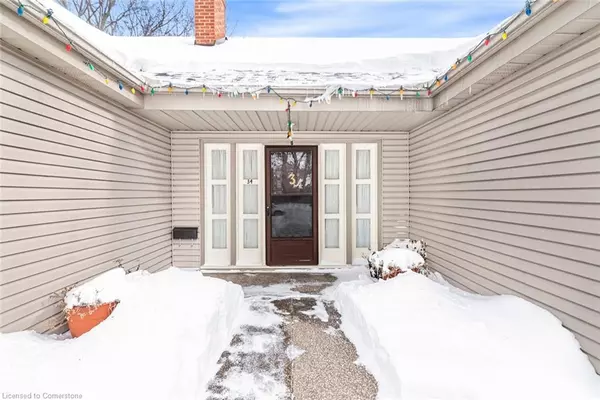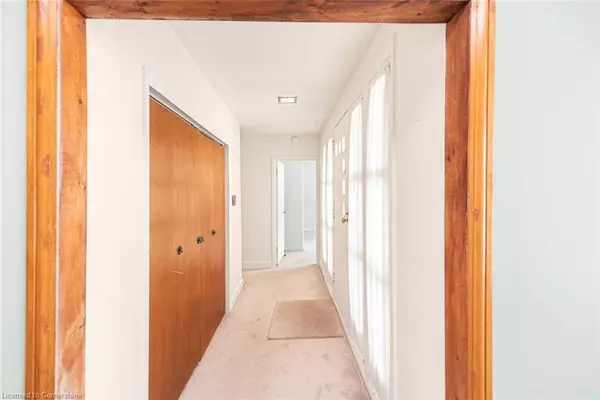34 Norwich Road Stoney Creek, ON L8E 1Z8
4 Beds
3 Baths
1,890 SqFt
UPDATED:
02/22/2025 02:56 PM
Key Details
Property Type Single Family Home
Sub Type Detached
Listing Status Active
Purchase Type For Sale
Square Footage 1,890 sqft
Price per Sqft $412
MLS Listing ID 40700443
Style Bungaloft
Bedrooms 4
Full Baths 3
Abv Grd Liv Area 1,890
Originating Board Hamilton - Burlington
Annual Tax Amount $4,490
Property Sub-Type Detached
Property Description
Location
Province ON
County Hamilton
Area 51 - Stoney Creek
Zoning R6
Direction Hwy #8 to Norwich Rd.
Rooms
Other Rooms Shed(s)
Basement Full, Unfinished
Kitchen 2
Interior
Interior Features Accessory Apartment, In-Law Floorplan
Heating Fireplace-Wood, Forced Air, Natural Gas
Cooling Central Air
Fireplaces Number 1
Fireplace Yes
Appliance Water Heater Owned, Dishwasher, Refrigerator, Stove
Exterior
Roof Type Asphalt Shing
Lot Frontage 60.0
Lot Depth 166.0
Garage No
Building
Lot Description Urban, Highway Access, Major Highway, Park, Place of Worship, Playground Nearby, Public Transit, Quiet Area, Schools, Shopping Nearby, Trails
Faces Hwy #8 to Norwich Rd.
Foundation Concrete Block
Sewer Sewer (Municipal)
Water Municipal-Metered
Architectural Style Bungaloft
Structure Type Brick Veneer,Vinyl Siding
New Construction No
Schools
Elementary Schools St. Francis Xavier & Eastdale
High Schools St. John Henry Newman & Orchard Park
Others
Senior Community No
Tax ID 173240175
Ownership Freehold/None
Virtual Tour https://youtu.be/lfo1otolebk





